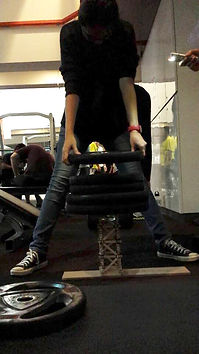ARCHISTUDENT
AN ARCHITECTURE STUDENT'S PORTFOLIO SHOWCASING HER WORK AND THE LEARNING PROCESS
ARC 2513 - Building Construction 2
Project 1: Understanding Forces in Skeletal Structure






Understanding of structural systems in construction technology in relation to historical and innovative buildings. Solid, skeletal and surface construction systems are discussed and analysed.
In a group of six, we are required to design a 30cm (or more) tall tower using not more than 100 popsicle sticks. We then have to test the strength of our tower by putting on weights. After testing the tower, we had to analyse the load transfer in the structure of our tower and write a report on the tower's efficiency and our analysis.
Click here for report:
Throughout this assignment, I've had a better understanding of forces and load transfer in a skeletal structure. With this understanding, I am able to design a skeletal structure that is able to resist froces the best. Among forces that are involved in this project are compressive force, shear force and torsion force.
Project 2: Understanding Forces in Solid Structure and Surface Structure
In a group of seven, we had to build a model of a building with solid structure to show our understanding of the structures. The building we have chosen is San Paolo Parish Complex by Fuksas which features a hanging wall. The external of the buildings goes by beams and columns with cladding of precast concrete. We are also required to design a booklet to introduce the building and explain its structure.
 1.jpg |  2.jpg |  3.jpg |
|---|---|---|
 4.jpg |  5.jpg |  6.jpg |
 7.jpg |
Click here for booklet:
In this project, I have learned to differentiate solid and surface structures. I also have a better understanding and wider knowledge on solid structures and its components. I learned how buildings with more complex structures can be done by applying different materials and methods of construction.
In a seperate individual assignment, students are required to draw a detailed drawing of the construction of a part of the building.
